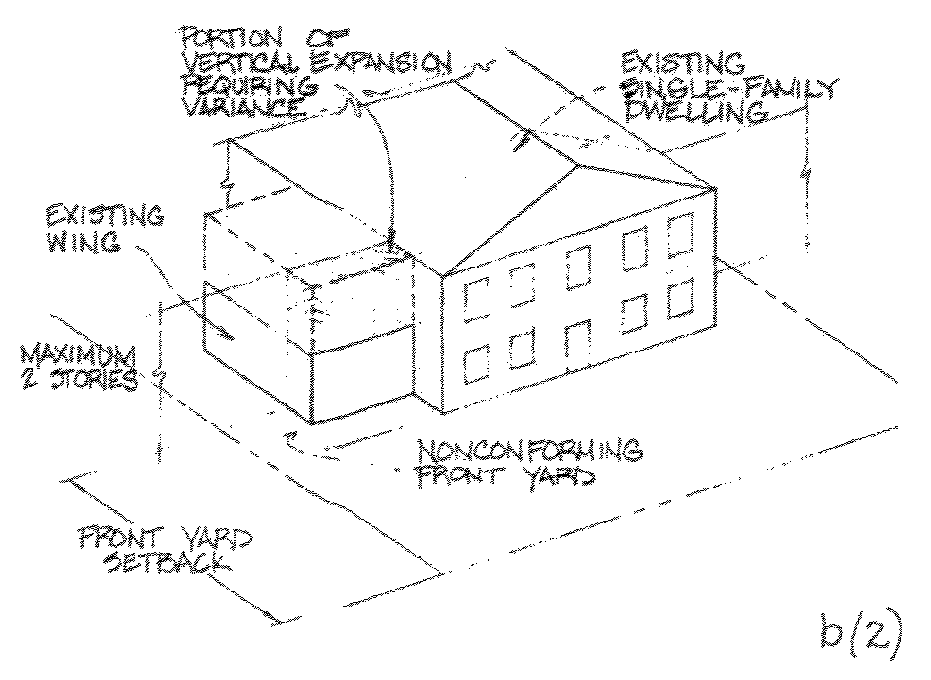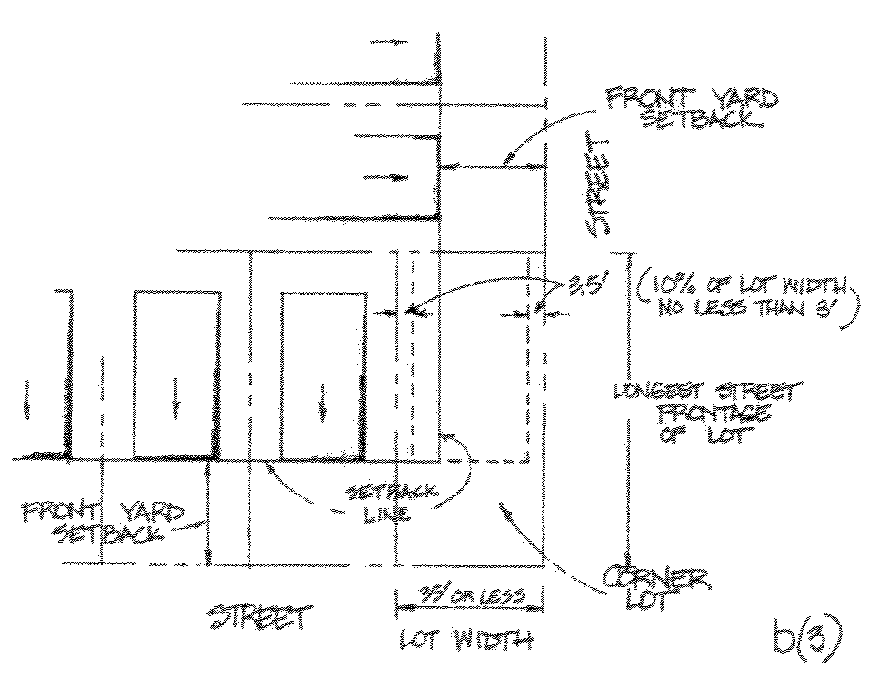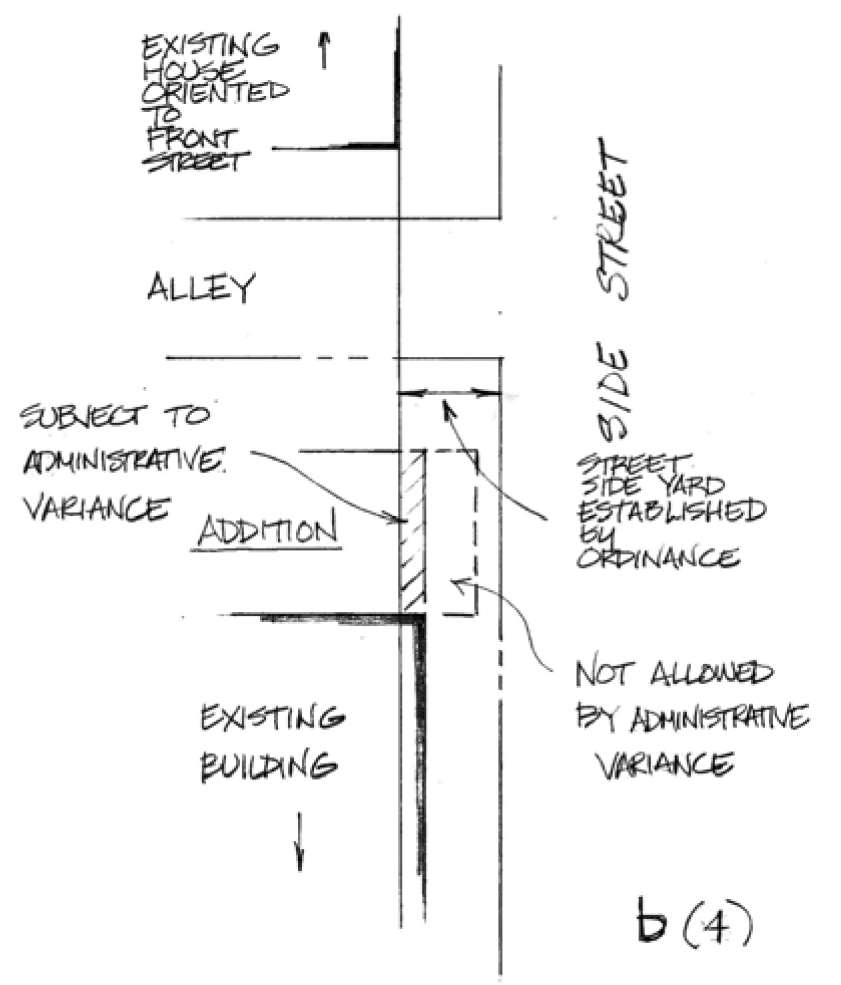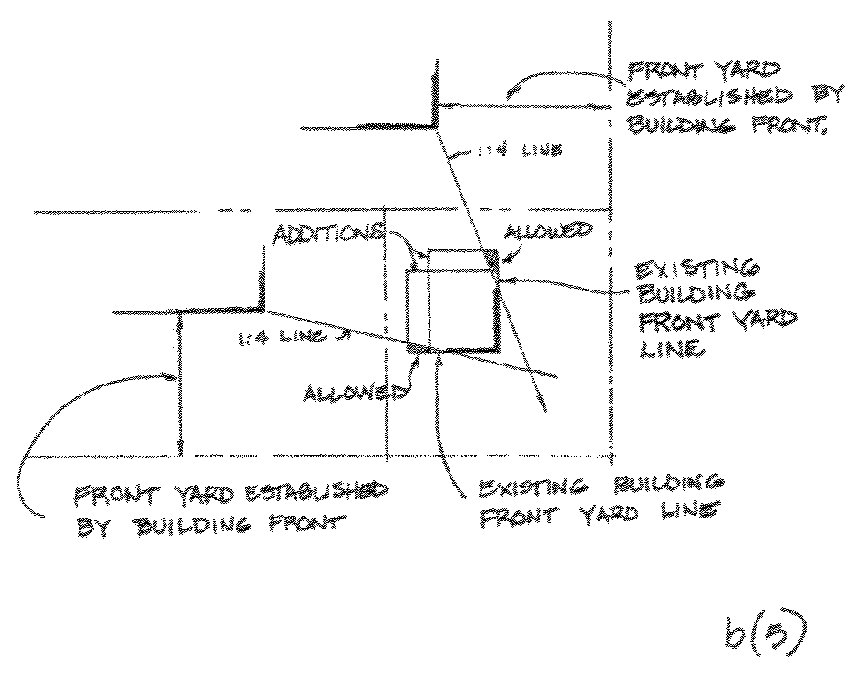 |
Richmond |
 |
Code of Ordinances |
 |
Chapter 30. ZONING |
 |
Article X. ADMINISTRATION AND ENFORCEMENT |
 |
Division 5. APPEALS, VARIANCES AND EXCEPTIONS |
§ 30-1040.4. Variances granted by the Zoning Administrator.
(a)
Pursuant Code of Virginia, § 15.2-2286, and in accordance with the following criteria, the Zoning Administrator shall be authorized to grant such variances from the yard requirements of this chapter as set forth in Subsection (b) of this section.
(1)
The Zoning Administrator finds in writing that:
a.
The strict application of this chapter would produce undue hardship; and
b.
Such hardship is not shared generally by other properties in the same zoning district and the same vicinity; and
c.
The authorization of the variance will not be of substantial detriment to adjacent property; and
d.
The character of the zoning district will not be changed by the granting of the variance.
(2)
A variance granted by the Zoning Administrator shall be the minimum necessary to relieve the hardship.
(3)
Prior to the granting of a variance, the Zoning Administrator shall give all adjoining property owners, as shown on the current real estate tax assessment records of the City, written notice of the request for the variance. Such owners shall be given an opportunity to respond to the request within 21 days of the date of the notice. If any adjoining property owner objects to said request in writing within the time specified above, the request shall be transferred to the Board of Zoning Appeals for decision in accordance with the rules of procedure of the Board.
(4)
Applications for variances authorized under this section shall be submitted to the Zoning Administrator on forms provided by the Zoning Administrator for such purpose, along with such plans as required by the Zoning Administrator, and shall be accompanied by a fee as set forth in Appendix A to this Code, which fee shall be paid into the Treasury of the City.
(b)
The Zoning Administrator shall be authorized to grant a variance from:
(1)
The interior side yard and rear yard requirements set forth in this chapter for single-family and two-family detached and attached dwellings and their accessory structures;
(2)
Section 30-810.1 to enable no more than a second story vertical expansion of an existing building devoted to a single-family detached dwelling which is nonconforming with regard to the front yard or street side yard requirement;
(3)
Section 30-630.1(a) with regard to the depth of the required front yard along the longer street frontage of the lot for construction of or an addition to a single-family detached dwelling located on a corner lot of record existing on April 25, 2005, and having a width of 35 feet or less, provided that no such variance shall permit a front yard with a depth less than ten percent of the width of the lot, and in no case less than three feet;
(4)
Section 30-630.1(a) of this chapter with regard to the depth of the required street side yard in the case of an addition to a single-family detached dwelling existing on April 25, 2005, provided that no such variance shall permit a street side yard with a depth less than the street side yard provided for the existing building;
(5)
Section 30-630.2(b)(2) of this chapter with regard to the depth of a required front yard on a corner lot in the case of an addition to a single-family detached dwelling existing on April 25, 2005, when such addition would have a front yard equal to or greater than the minimum required by the district regulations, provided that no such variance shall permit a front yard with a depth less than the front yard provided for the existing building.
(Code 2004, § 114-1040.4; Ord. No. 2004-49-60, § 2, 3-22-2004; Ord. No. 2005-51-46, § 1, 4-25-2005)
(Code 2004, § 114-1040.4; Ord. No. 2004-49-60, § 2, 3-22-2004; Ord. No. 2005-51-46, § 1, 4-25-2005)



